Architectural
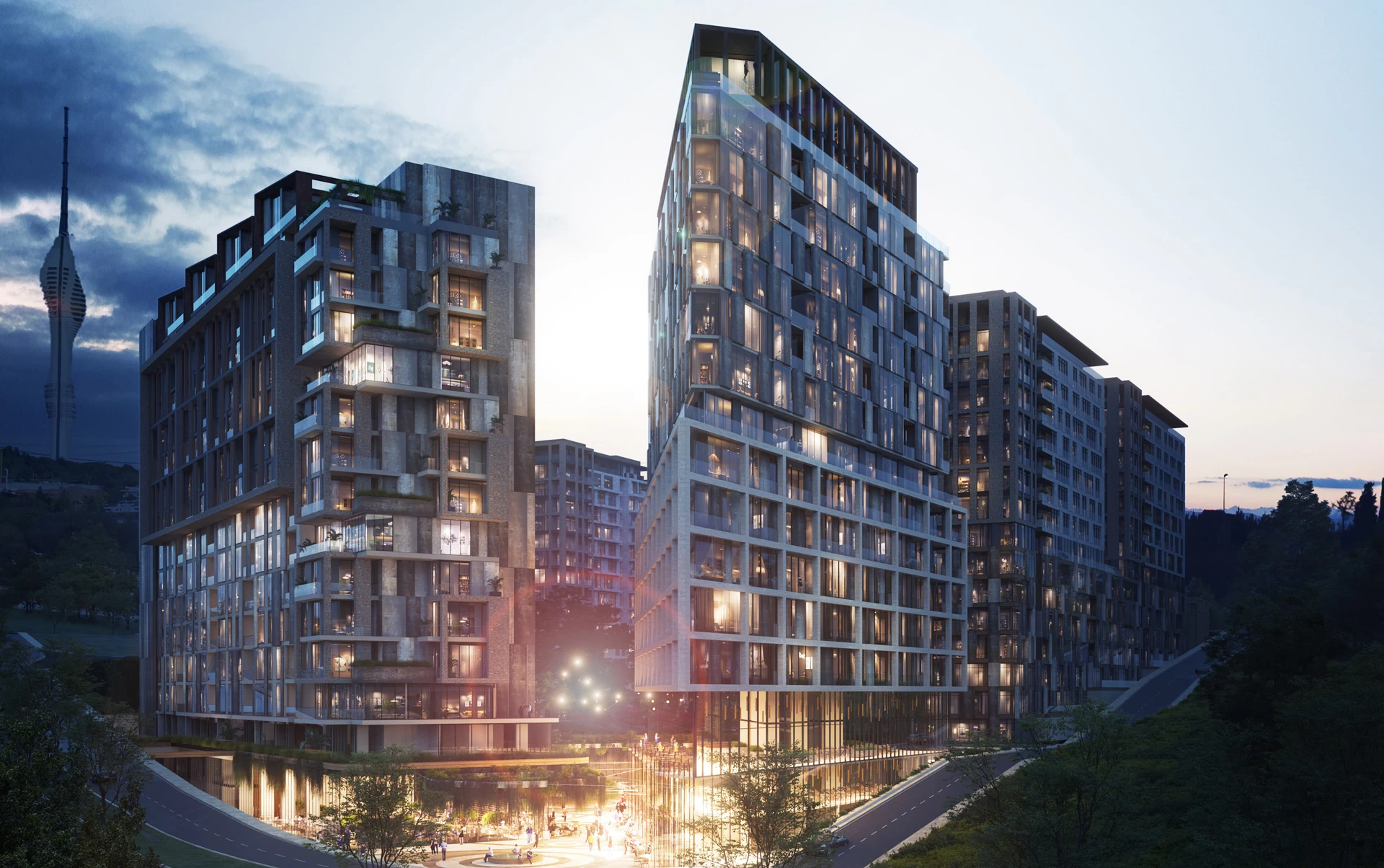
Architectural designthat becomes classical over the years…
Bringing together the dynamics of modern city life with a living concept that draws its energy from nature. The project makes a difference not only with its nature but also with its architectural approach, world-class structural engineering and holistic perfection created by advanced technology solutions.
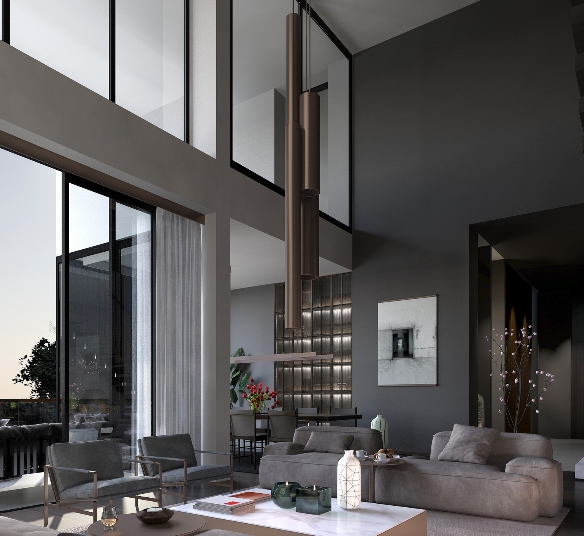
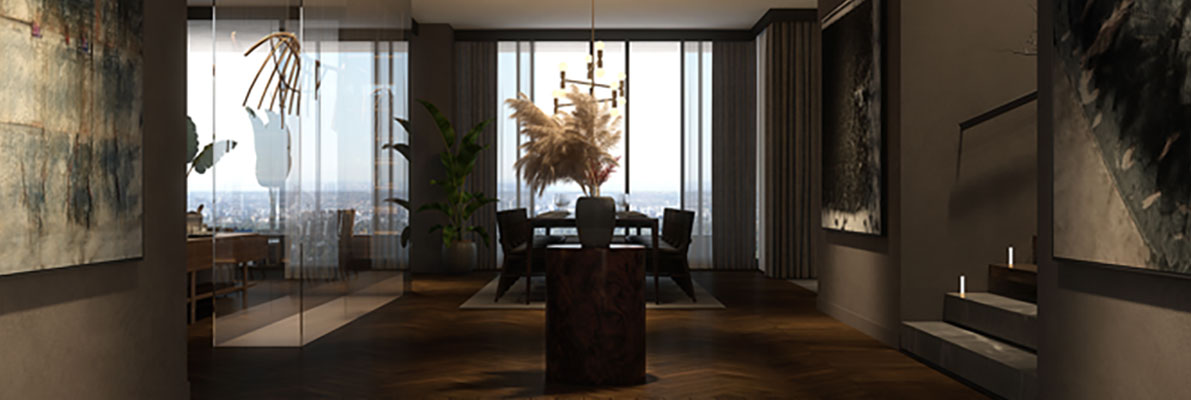
All Rooms Are Designed For Happiness So High Above the Ground
Benesta, in which the dynamics of nature is evaluated with a futuristic approach, With the Acıbadem Project, it once again maintains its unique architectural approach and superior quality sensitivity.
Design: It comes together with functional, comfortable and high quality industrial products. It offers a bright and spacious living space with its unique ceiling length of 4 meters, wide apartment anterooms and flamboyant floor halls.
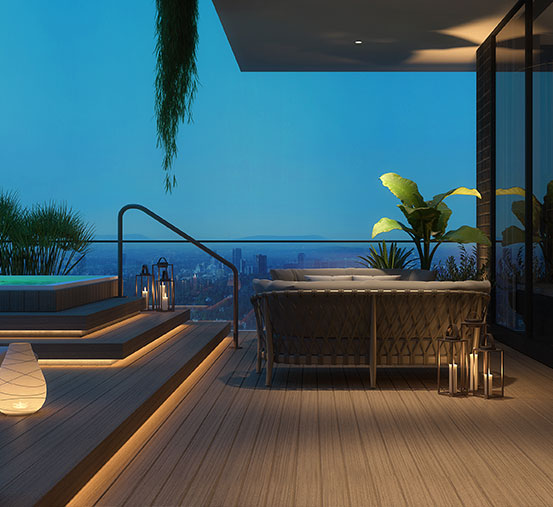
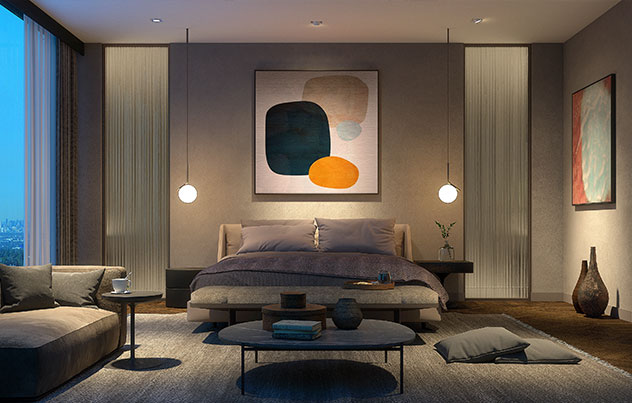
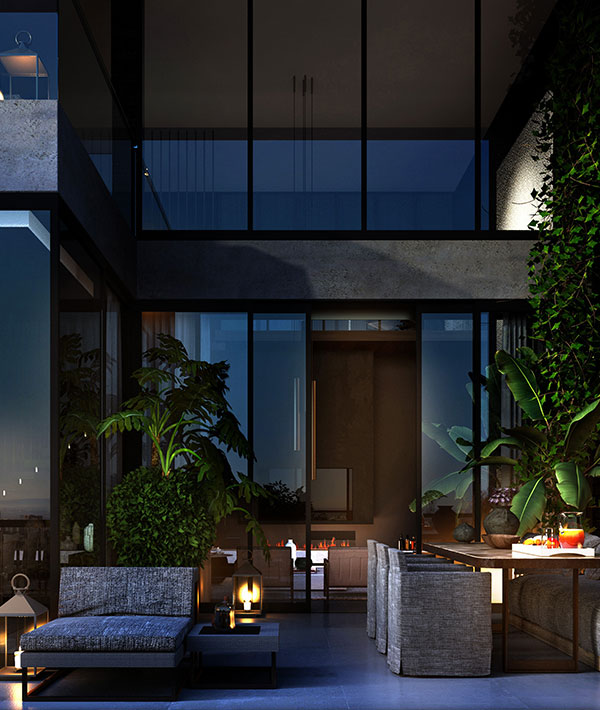
Situation plan
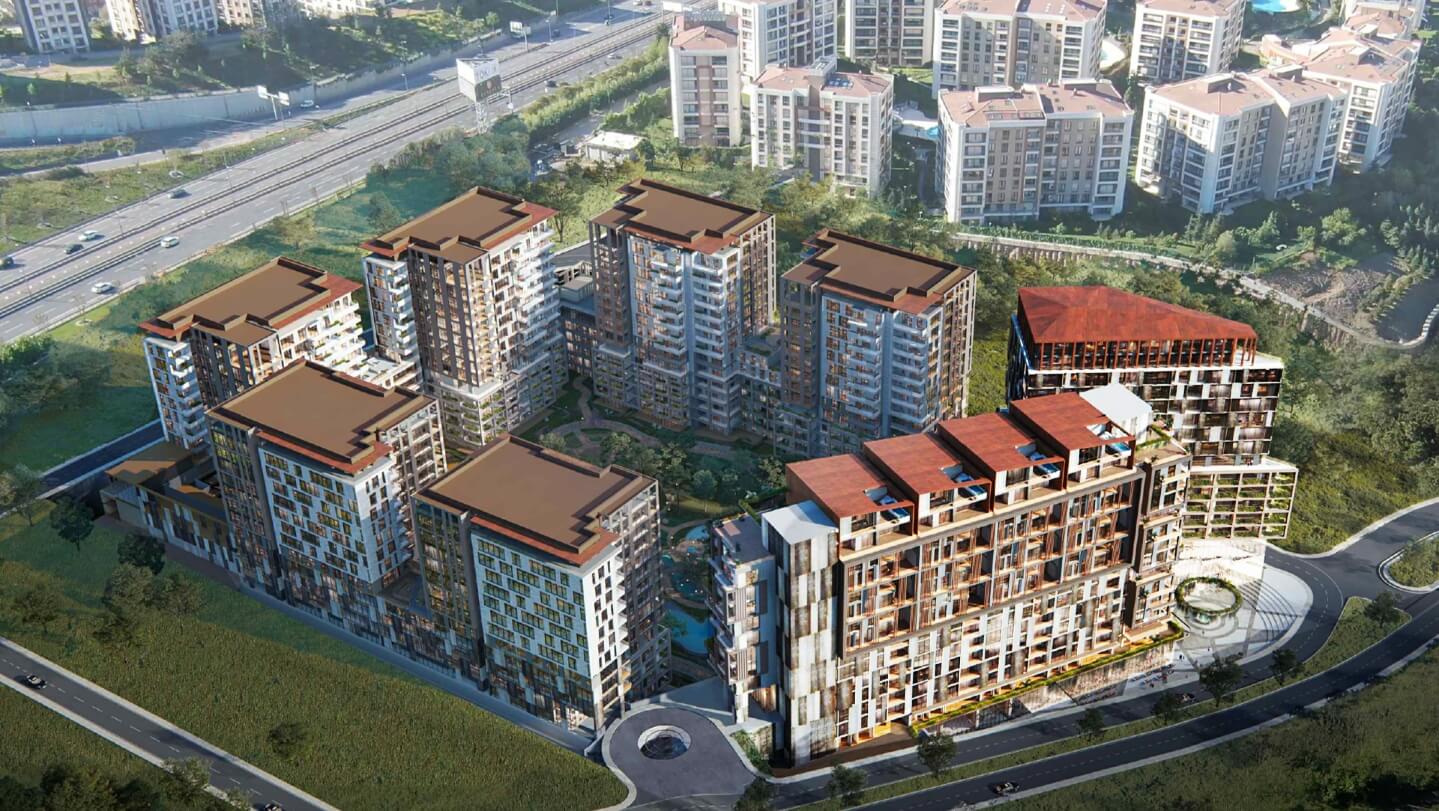
Exclusive Homes
A1-A6
EXCLUSIVE HOMES
High End Mansions
A7-A8
HIGH END MANSIONS
Benleo Park
BENLEO PARK
Benesta Hub
Benesta
Hub
Residential Block

